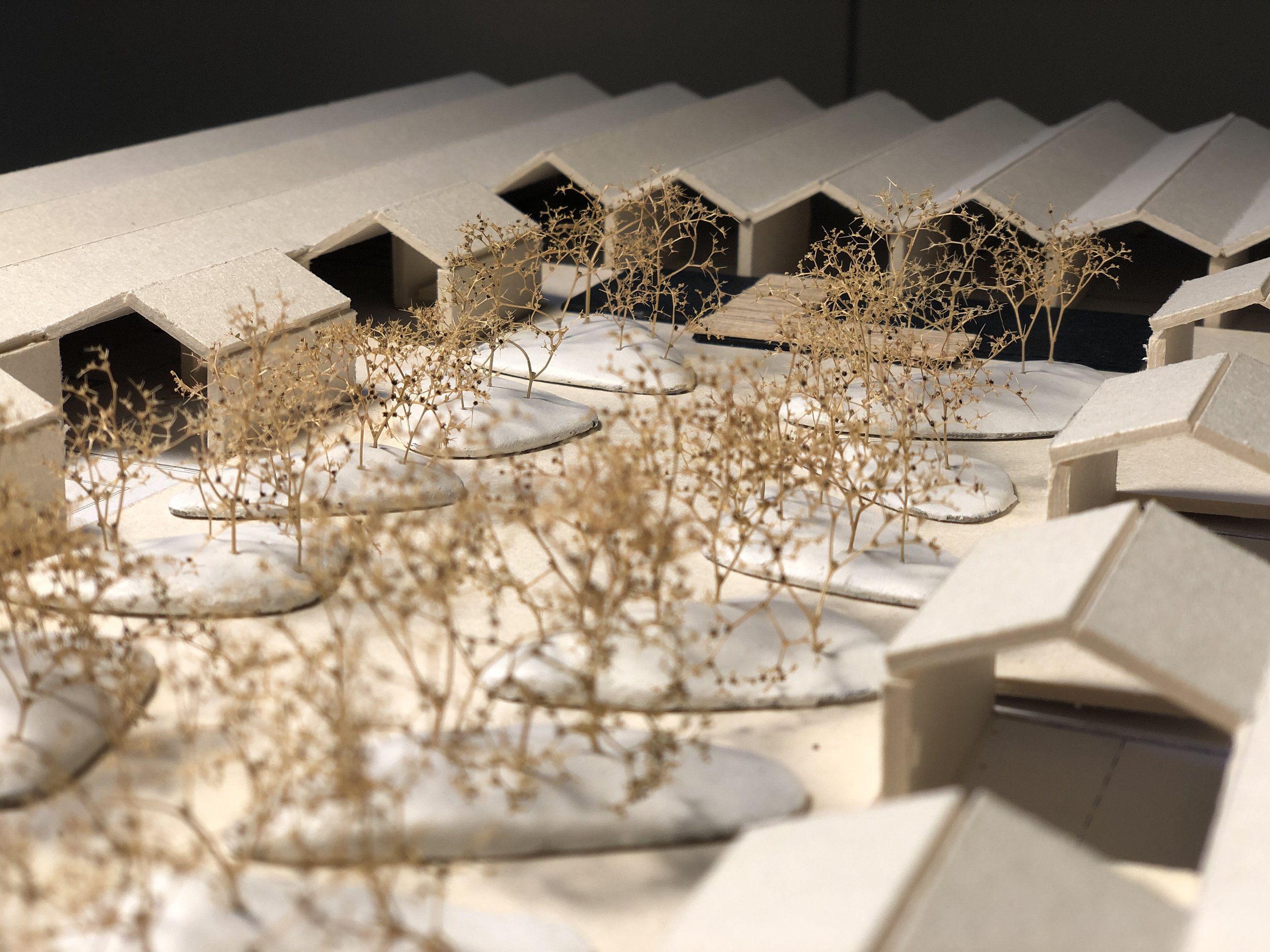St Gallen Rooftop
St Gallen Rooftop
The new transit depot and offices for St. Gallen consolidate all the storage, maintenence and office for the public transportation system in St. Gallen. The landscape project, which complements the building designed by Durisch Nolli Architects, includes a large roof terrace, a green facade system and a public plaza at street level. The roof terrace is a courtyard faced by the public offices. It provides a green space for workday and lunch-time pauses in an otherwise highly infrastructural building. The roof terrace is designed to provide water retention and biodiversity in an effort to offset the ecological and hydrological impacts of new building. Gravel paths wind between the low mounds and create intimate spaces for rest and reflection.
The project received first prize in an invited international competition in 2020, and design development is ongoing.
Collaborators: Durisch Nolli Architetti
Location: St. Gallen, Switzerland
Area: 2’500 sqm
Date: 2020-






