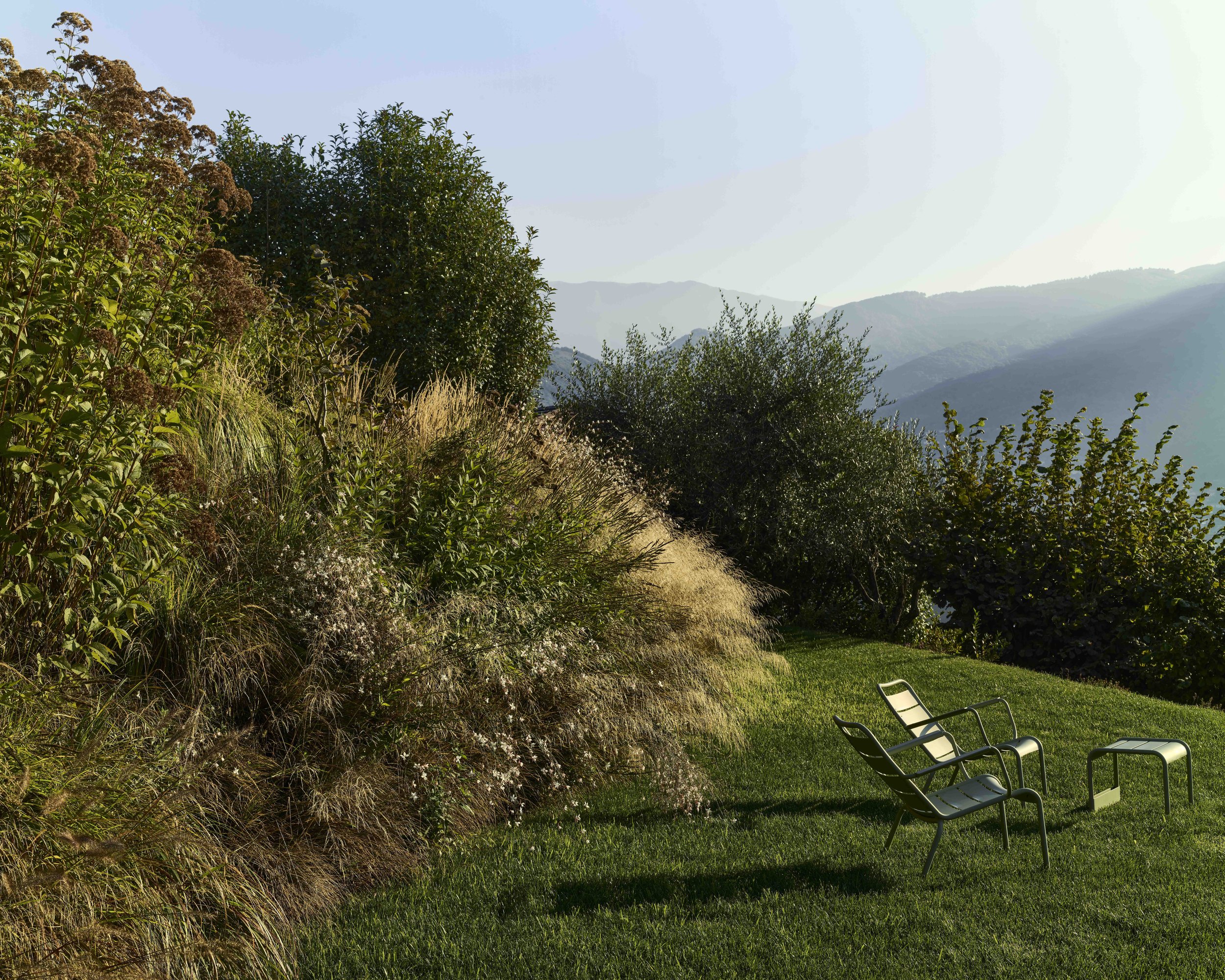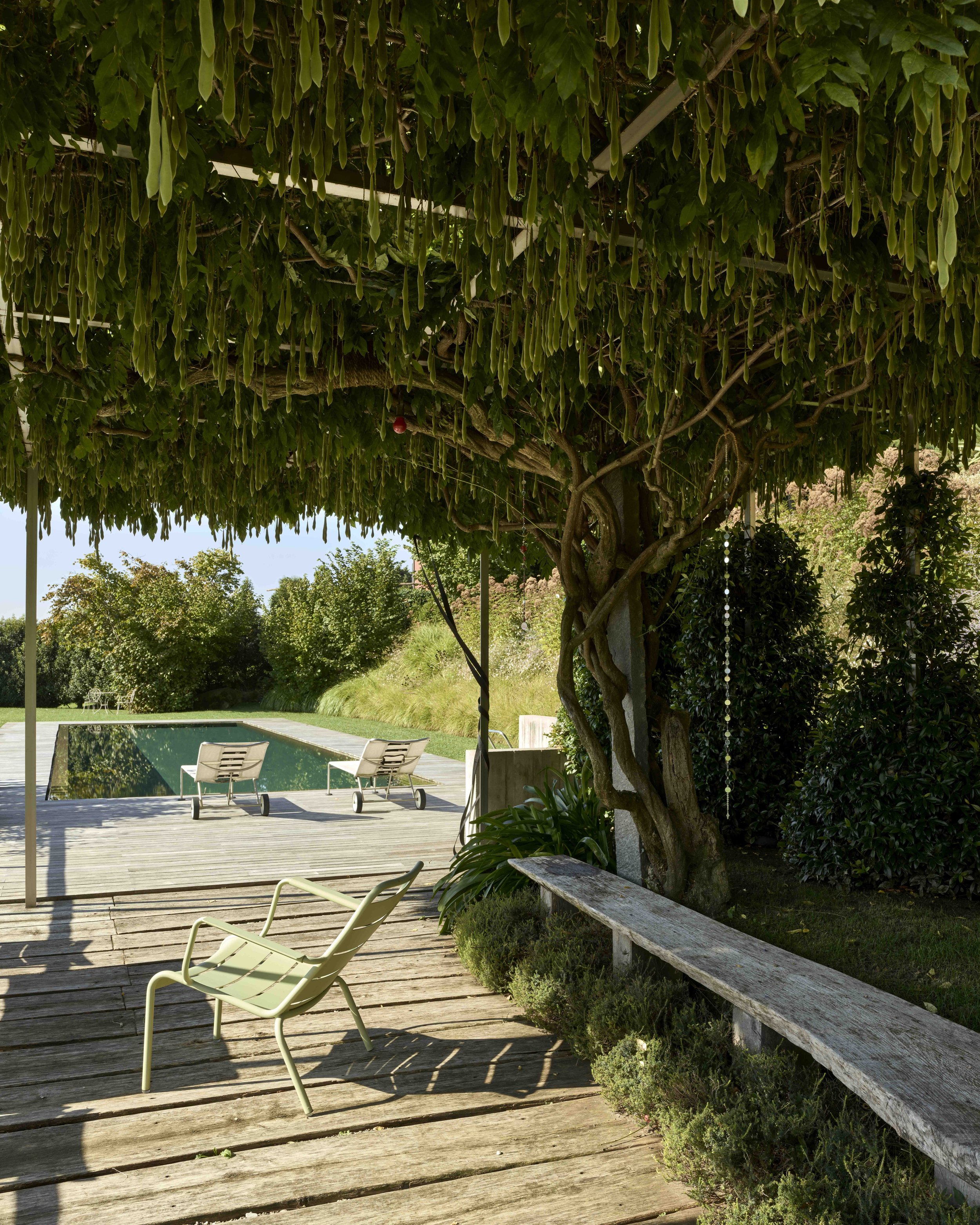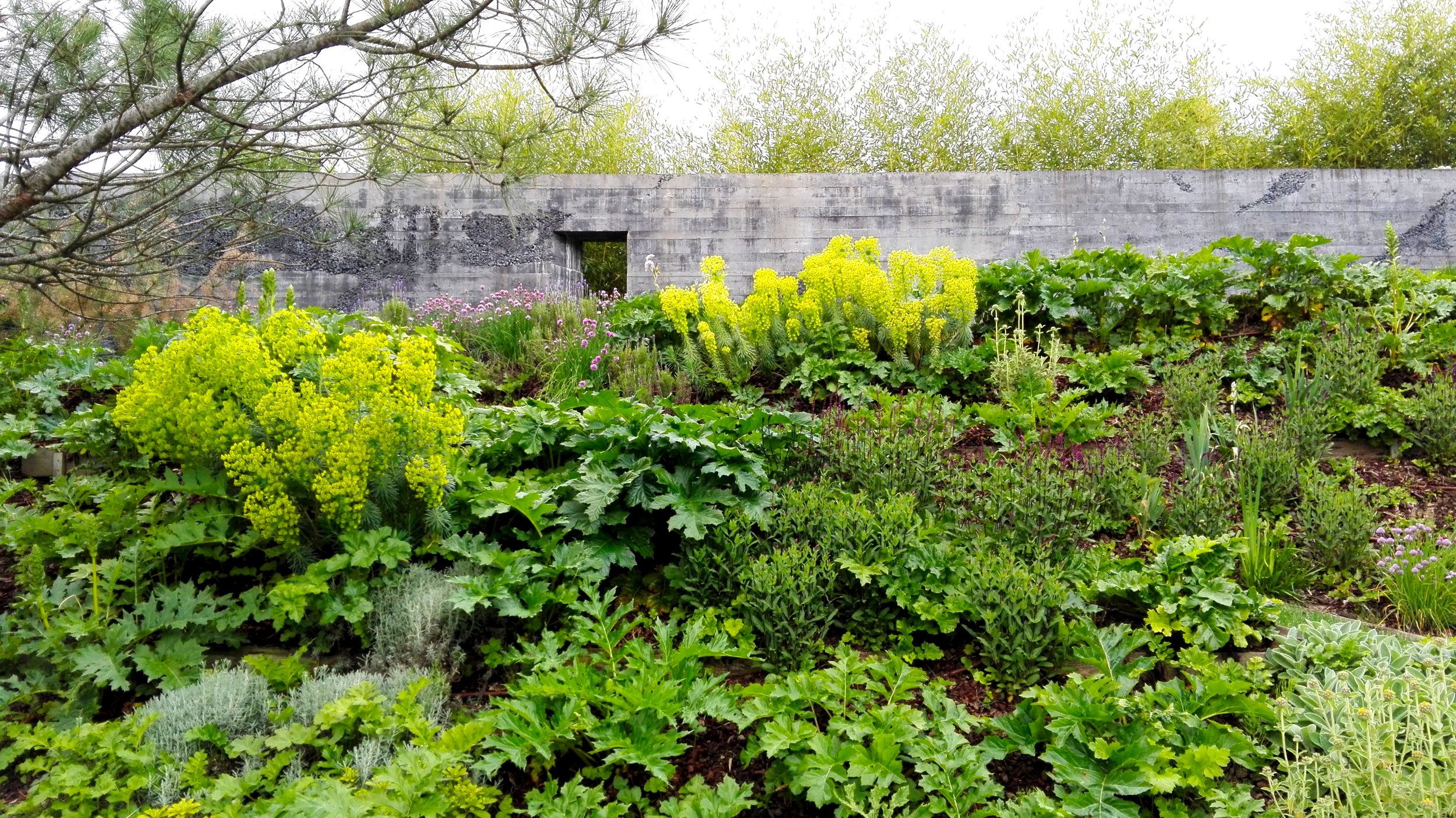Garden of Seven Moments
Garden of Seven Moments
Divided into seven intertwined moments, which are also distinct spaces, the garden defines key episodes within the property that are characterised by topographic conditions, sun and wind exposure, and vegetation complexity. Every moment is also a specific place, intimately connected to the surrounding landscape through views or trails.
The immediate surroundings of the house are defined by a sloping shade garden that connects the entrance floor to the lower terraced areas. The second moment is a secret bamboo passage which tricks the wandering visitor into a play of light at the end of the leafy axis with the sound of water coming from a trickling rock fountain. The third is a Mediterranean perennial and shrub border which ties together a long black wall on the edge of the property to the lower realm via a gentle grassy ramp.
The fourth moment is celebrated by an ample mixed edge of herbaceous and low maintenance flowering perennials that respond to seasonal changes. The fifth moment is dedicated to the cultivation of fruit trees on a spontaneous meadow surface, on terraced slopes that once were part of an extended vineyard. The sixth moment is one of leisurely pleasure and takes place under a freestanding pergola, planted with scented jasmine and wisteria - a shady retreat next to the swimming pool. The seventh moment is dedicated to slowness and the contemplation of a specific view of the lake and mountains in the distance. Time here is protagonist and only by reaching this spot at the end of a path one may find a reason to pause and, perhaps, meditate.
The project introduces a new concept of ‘domesticated wilderness’ to the region, traditionally characterised by static gardens that have stood for decades indecisively between the picturesque Alpine territory and the exotic Mediterranean landscape. In order to break with the repetition of this postcard-like pattern, the landscape project for this site introduces a selected mix of native and non-native shrubs and grasses, which manage to anchor the architectural volume to the sloping terrain. The result is a blending of vegetation and topography that allows for a complex inhabitation of the garden and a more dynamic perception of the surrounding landscape.
Collaborators: Attilio Panzeri Architetto
Location: Lugano, Switzerland
Area: 3’000 sqm
Date: 2013-15










